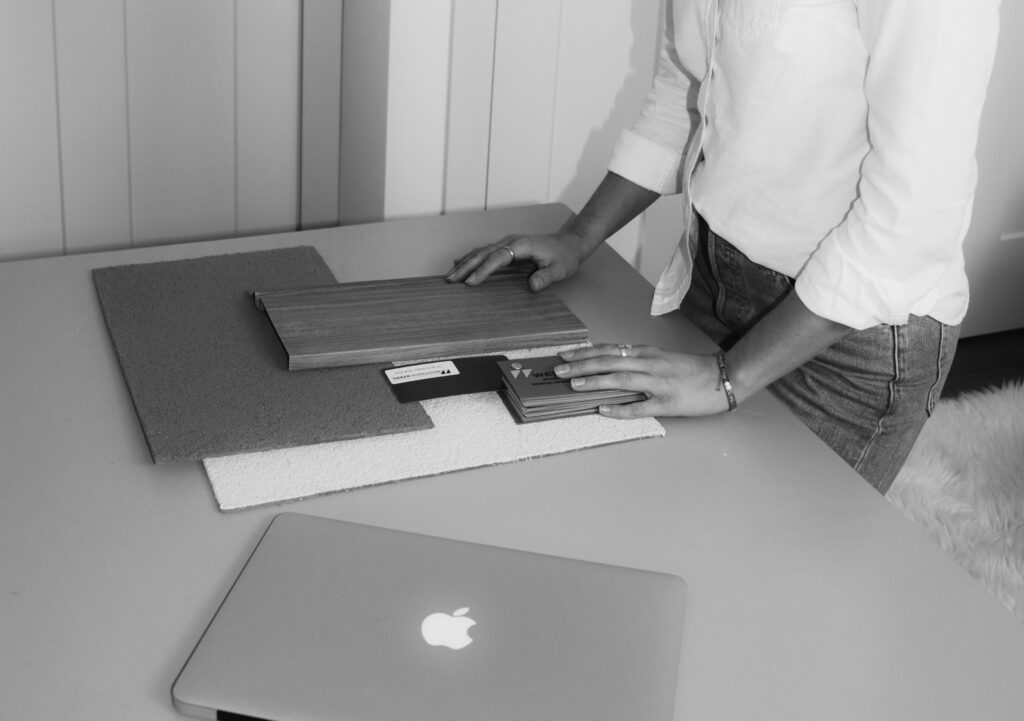01. About Me
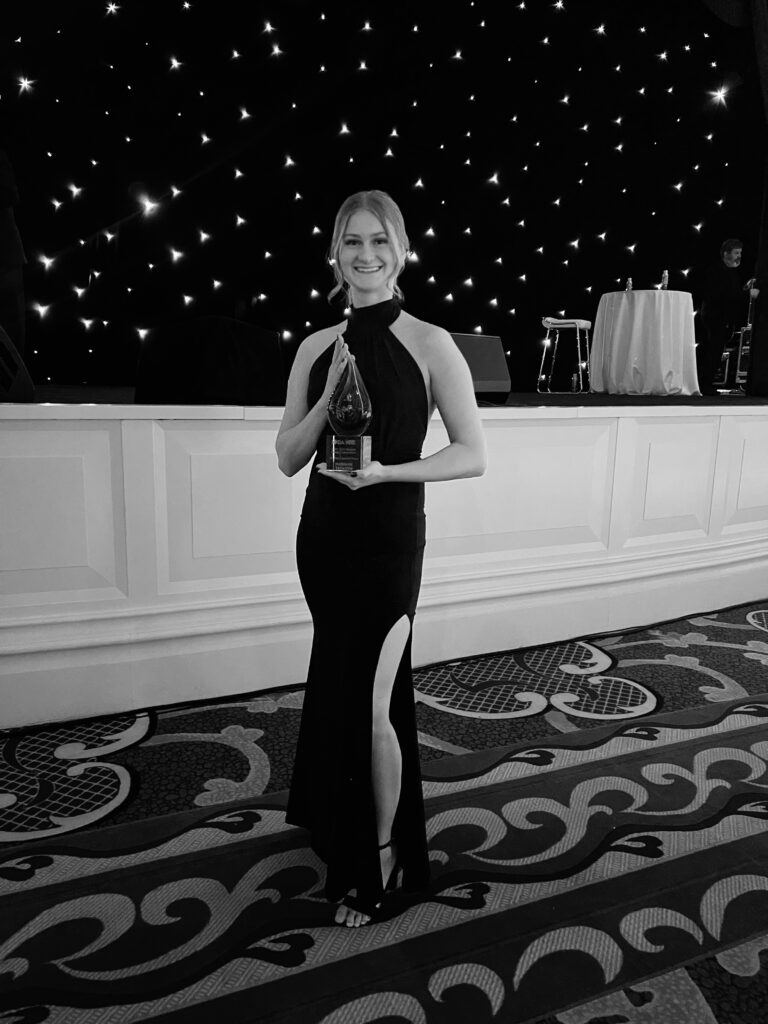
Hi, my name is Hannah Tataryn and I'm excited you're here!
I am a freelance Interior design technologist based out of Calgary, alberta. i specialize in commercial design and material selection but am not limited to that.
i graduated top of my class from the interior design technology program at lakeland college, and earned the governor general’s award in 2023. there i became proficient in AutoCAD, SketchUP, and Adobe INDesign. i also gained experience working with revit and adobe photoshop.
IN FEBRUARY 2024 I WAS AWARDED SECOND PLACE IN THE NATIONAL KITCHEN AND BATH ASSOCIATION’S STUDENT COMPETITION. THIS WAS A COMPETITION AMONGST ALL STUDENTS ACROSS NORTH AMERICA.
i AM CONFIDENT IN MY ABILITIES IN DRAFTING floor plans, mechanical plans, construction plans, elevations, and details. RENDERING REaLISTIC IMAGES IS A SERVICE I LOVE TO OFFER MY CLIENTS SO THEY TOO CAN UNDERSTAND AND SEE THE VISION.
02. Highlighted Projects
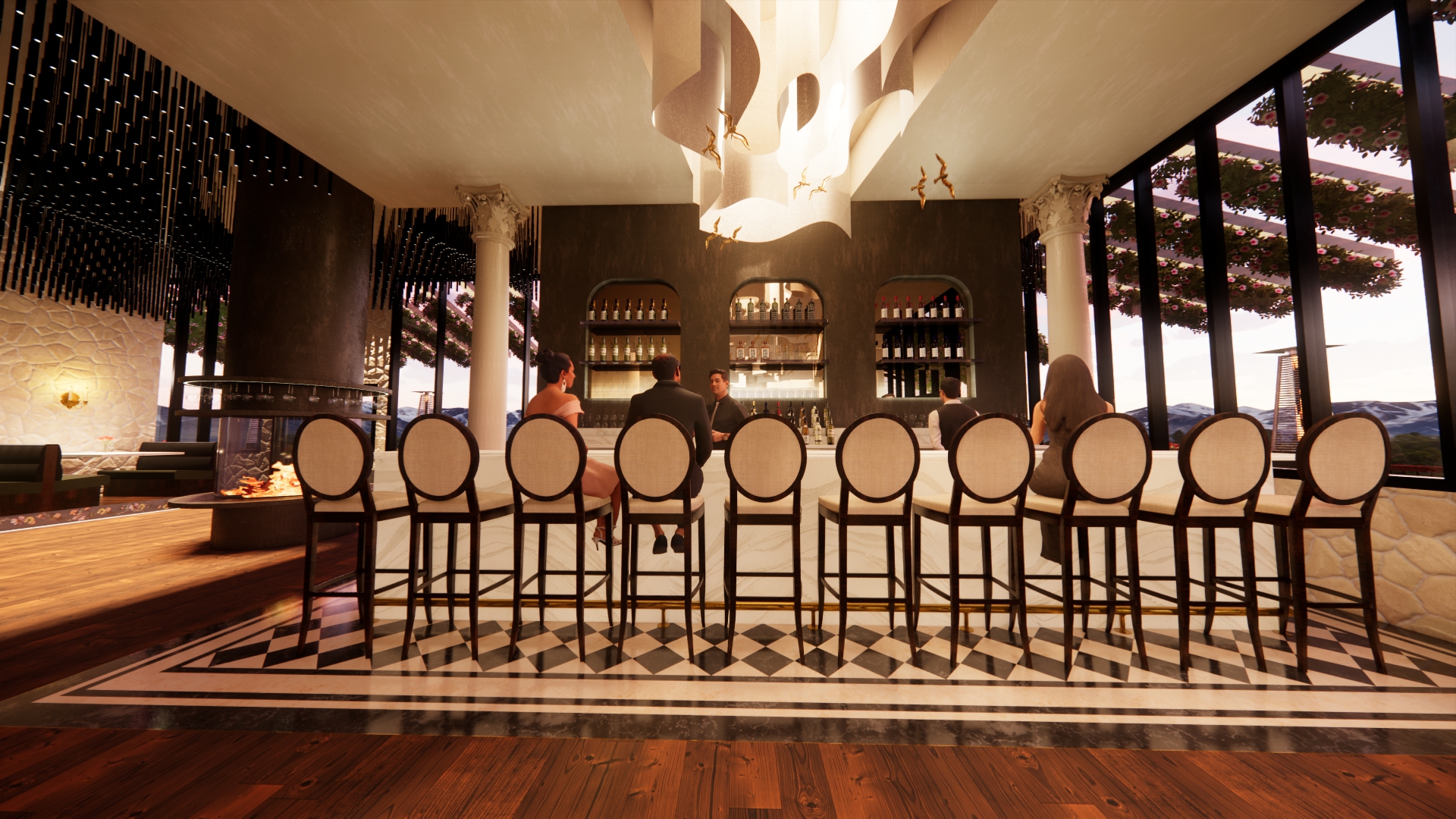
Conceptual Restaurant Design
Rendering in SketchUp with Enscape

Competition Kitchen Design
Drafting with AutoCAD
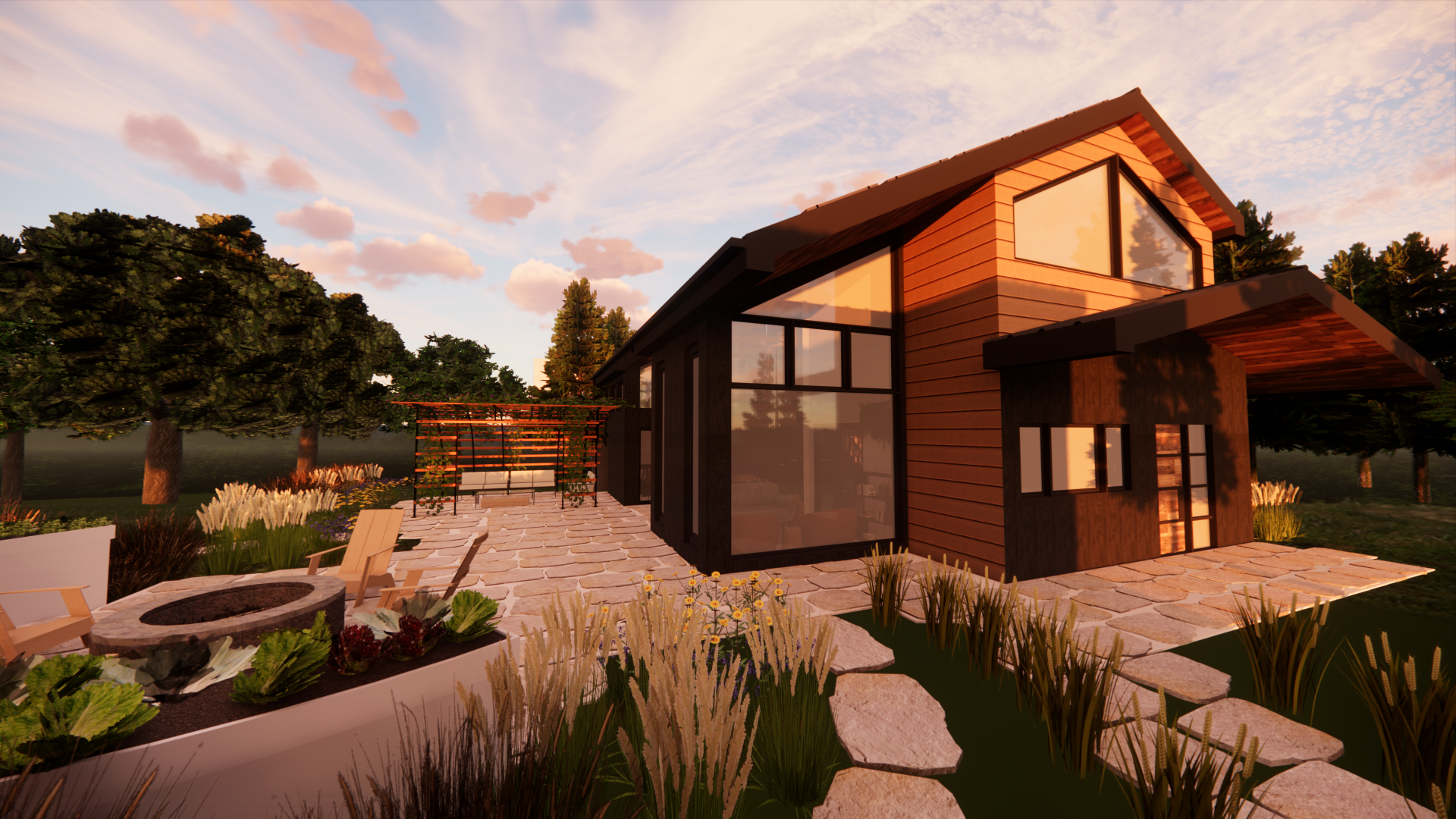
Conceptual House Design
Rendering in SketchUp with Enscape
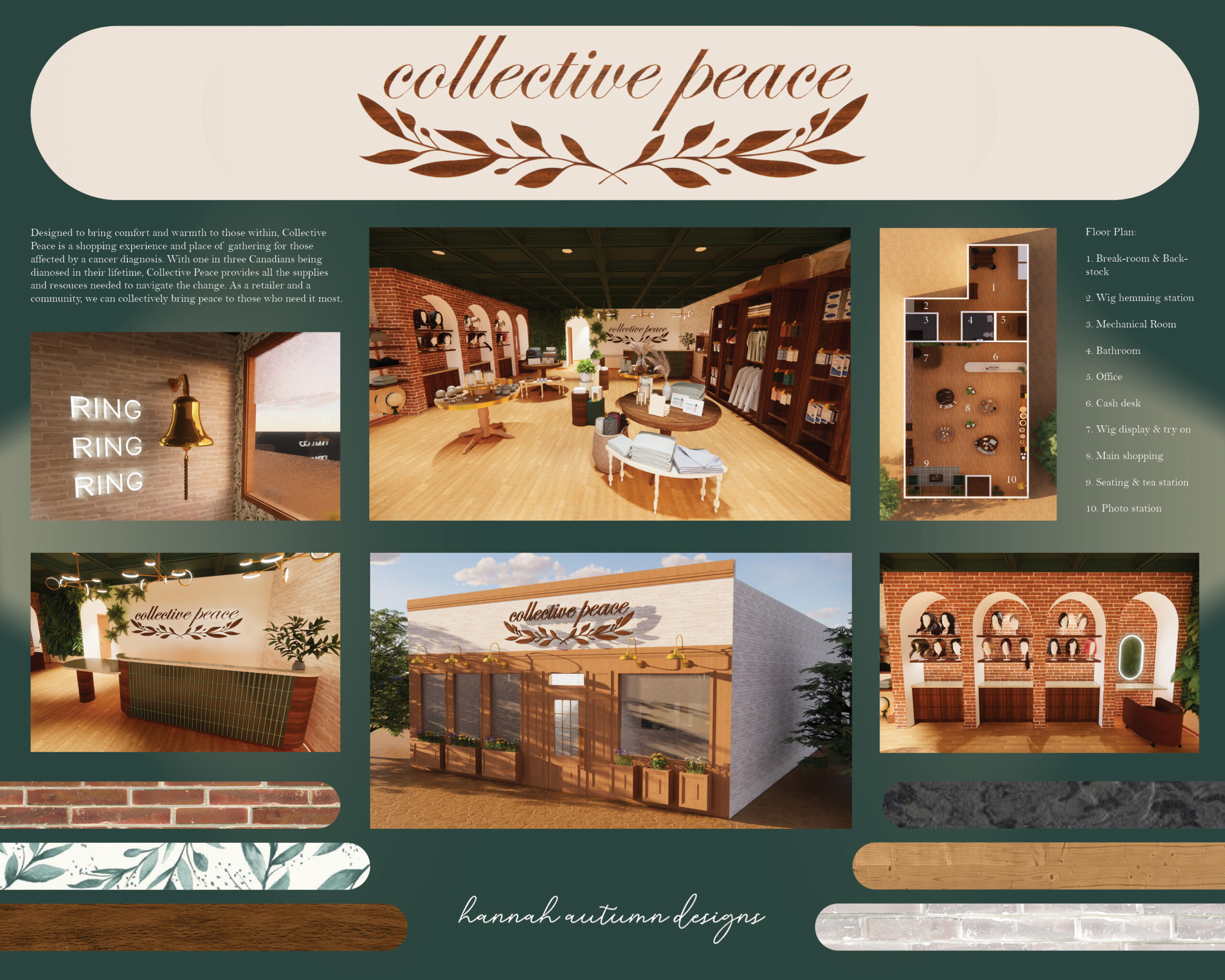
Conceptual Retail Design
Poster with Adobe Photoshop
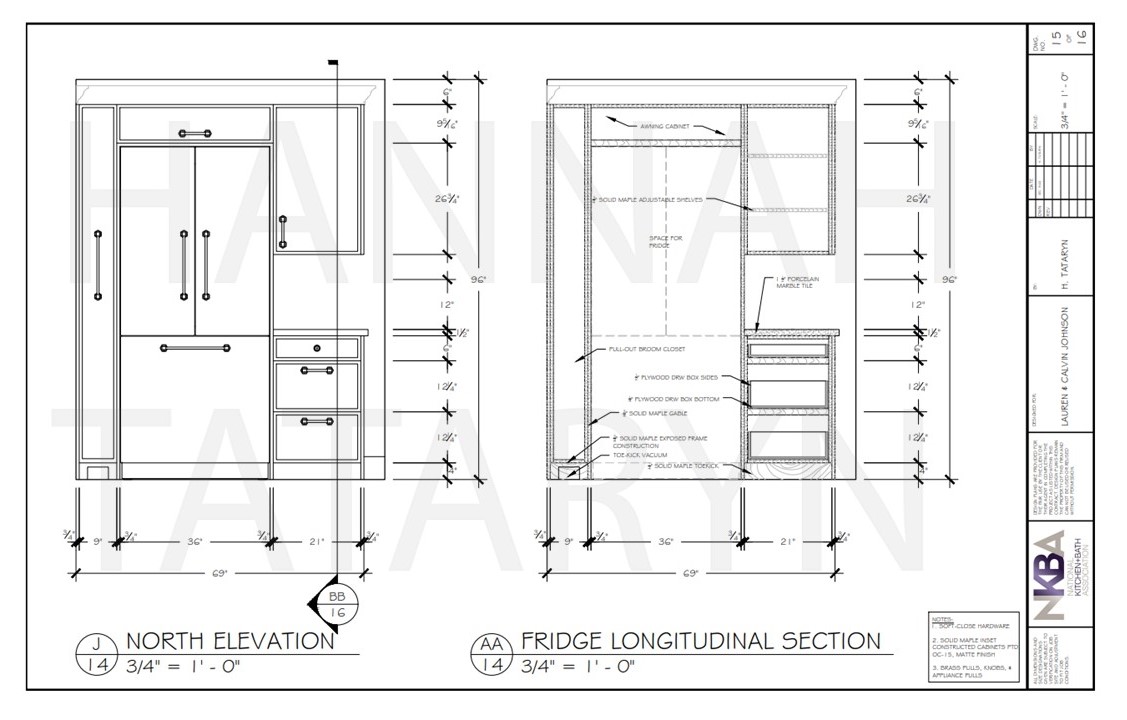
Competition Kitchen Details
Drafting with AutoCAD
03. Design Services
design with passion and intention
Material Selection
thoughtfully selected materials that represent your company and suit your business needs or lifestyle. a full room schedule and product information schedules are provided for clear communication and organization.
Visual Representations
To help clients see and understand the vision of the project, elevations and renderings are provided. all specifications to your project are shown in both elevations and renderings. VIDEO WALK-THROUGHS ARE AVAILABLE.
Consultations
all types of design consultations are offered. this includes: in-home color consults, material selections, decorating, furniture placement, etc. contact with any ideas you may have & i would love to chat!
Technical Drafting
for either commercial or residential projects, technical drawing sets can be provided. whether it be cabinetry design, a home renovation project, or more. floor plans, construction plans, mechanical plans, elevations, and details can be supplied.
*contact to see full drawing package*
